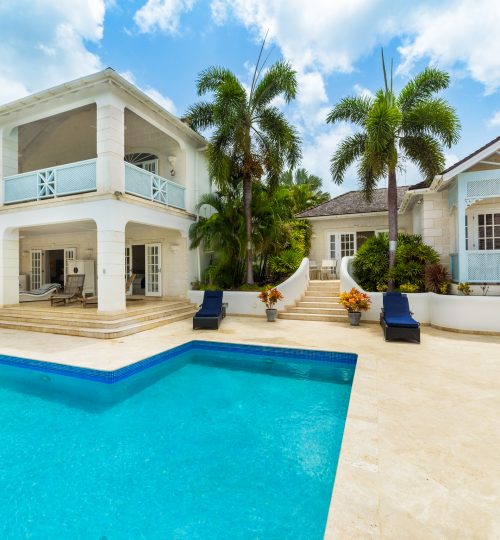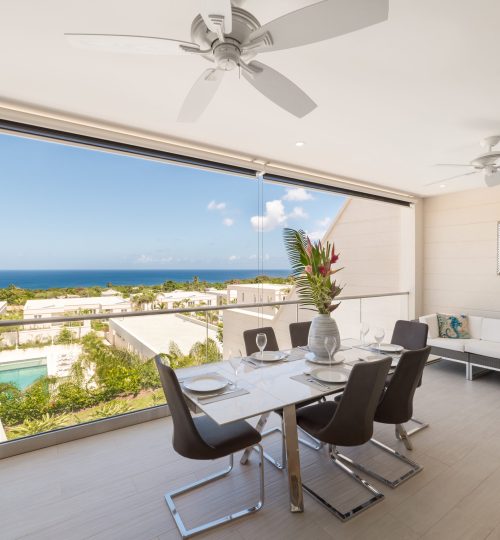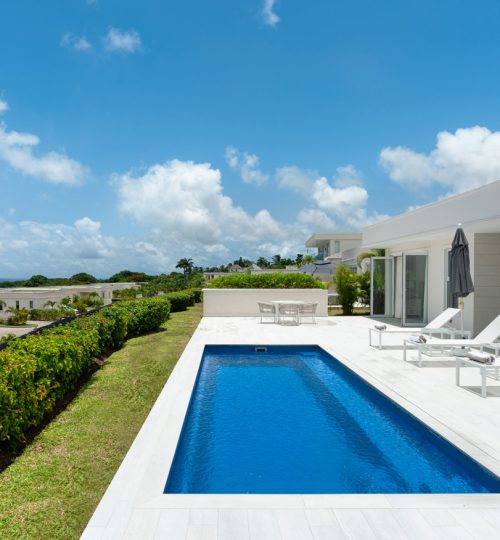Overview
- 7
- Bedrooms
- 7
- Bathrooms
Description
Situated on a tropical one acre lot on the prestigious Sandy Lane Estate in the heart of the West Coast, Serenity boasts generous living areas and seven bedrooms over three levels. Via the foyer which greets you with a waterfall feature and large double doors, the villa opens to spacious reception rooms and a formal dining room which in turn opens out onto the garden and pool terrace complete with bar and BBQ. Also located on this level are four guest suites. Two guests suites have direct access to the pool deck, a family room, a powder room and the updated kitchen which includes stainless steel appliances, stone countertops, a centre island and plenty of storage space. From the kitchen you can reach the laundry and staff facilities on the lower level as well as the three car garage.
The lavish 1,400 sq. ft. Master suite spans the entire first floor with balconies overlooking the pool deck and the Sandy Lane Estate. His and hers closets are to one side of the Master, with the spacious bath fitted with a Jacuzzi tub on the other. The remaining two guest suites are located on the basement level along with a home theatre. There is a staircase leading to the terrace above. Serenity is furnished to a very high standard throughout and features a collection of great artwork; the bedrooms all include a Plasma TV and DVD player.
The vast outdoor areas of this property are truly stunning with a large terrace for outdoor dining and adjacent pool deck. The gardens have been beautifully designed providing much privacy and featuring tropical plants and trees. The grounds are fully enclosed with an electric gate at the entrance.
The property is just a short drive from the exclusive Sandy Lane Hotel, where owners and guests of the Estate have access to the beach with loungers and changing facilities available. Further amenities including shopping, dining and entertainment are plentiful in Holetown, just 2-minutes drive to the North.





























